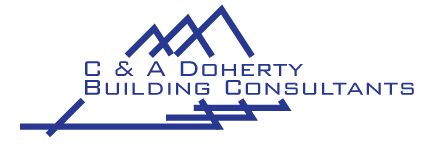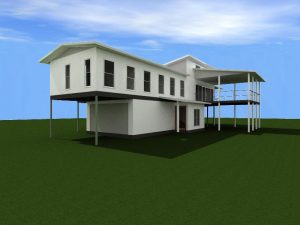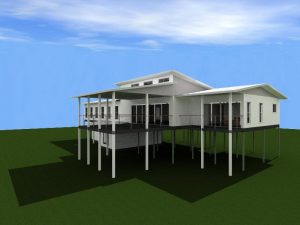Our Building Design service has worked on numerous homes through the years. New Homes, Additions, Renovations – we do them all.
Building Design – Concept Drawings
We will take the time to listen to your needs and expectations. Out of this we can create a home that fits you and the needs that you have shared with us. The concept can also be generated even from the most simple of sketches that you may provide.
We can then create the floor plan and generate 3D model and walk-through when required and based on your level of requirement. It is amazing to hear our client’s comments as we walk them through the model, as it allows for them to see in advance what they have only imagined to this stage.
Before the time of 3D many people have been disappointed when they have seen the built home and it wasn’t what they believed it would look like. Those day can be gone with this current technology.
Building Design – Working Drawings
The concept is complete. It is now time to create the actual plans that the builder will used to –
- Locate the home on the land – Site Plan.
- Show size and location of each of the rooms and areas – Floor Plan
- Present views of each side of the house – Elevation Plan
- Present views of the house if it was cut at any point – Sections
- Provide basic indications of drainage for the roof and the site – Drainage Plan
- Show the size/dimensions of the foundation set-out – Foundation Plan
- Show the location of plumbing items – Plumbing Plan
- Show the location of the electrical components – Electrical Plan
- Show what the cabinetry looks like – Cabinetry Plan
Not all of these plans are needed every time. The first 6 are provided in all working drawings with the remaining 3 as elective if the complexity of the house requires or if the Builder feels that he needs them to provide a complete and accurate contract to the owner. We can tailor this to suit.


